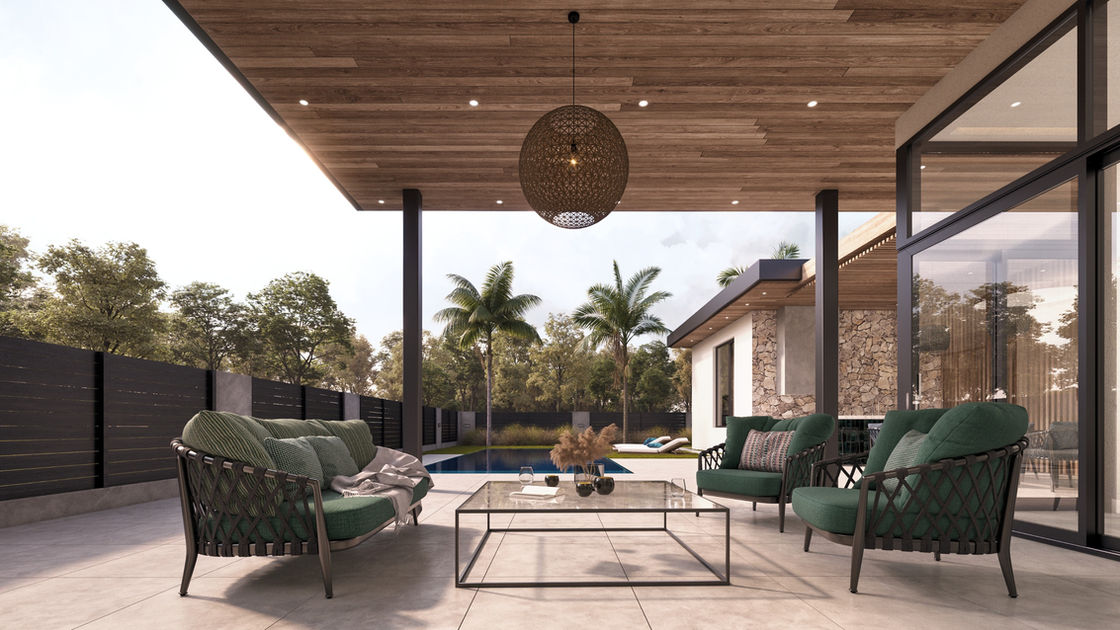VILLA MAZARI LIMASSOL
The villa is located within a new neighbourhood of Ayios Nikolaos in the outskirts of Limassol and has been designed with a split-level single floor configuration covering 310m. Water and timber elements are carefully blended with the steel structure of the villa to create a natural flow of textures and materials.
A working Koi Pond guides guests to the main entrance of the house where the split-level arrangement provides a clear separation of the entertaining and private spaces of the villa, whilst allowing garden views from all four bedrooms.
Taking advantage of the beautiful Mediterranean weather, the space was designed with privacy in mind as it is embraced by taller buildings to the west and green space to the east. The Villa is fully adaptable to indoor - outdoor living with extensive floor to ceiling sliding doors and large window openings. The carefully considered covered terraces provide shade to the BBQ and al fresco dining areas.
PROJECT FACTS & FIGURES
Location: Limassol, Cyprus
Typology: Residential
Area: 320m²
Height: 1.5 Storeys
Project Status: Under Construction
PROJECT TEAM
Client: Private Client
Architects: MOIRE
Structural Engineers: Enginova Structural Enginers
Mechanical Engineers: RETECH Consulting Engineers
Electrical Engineers: Charalambides Consulting Engineers
Visuals: AVOCAD Studio








